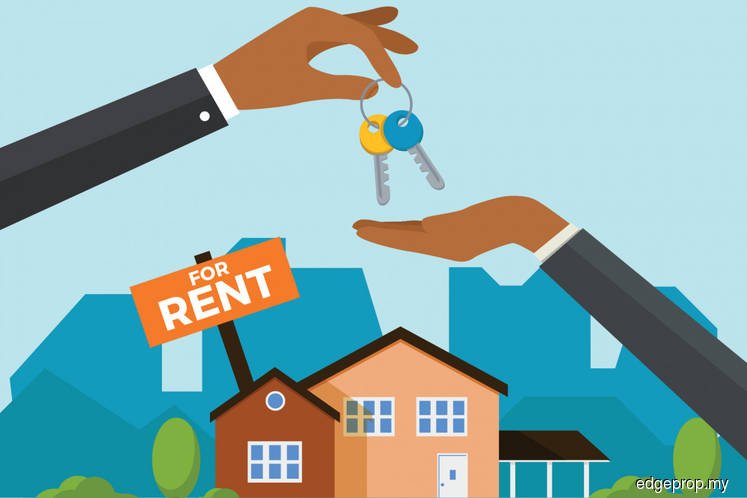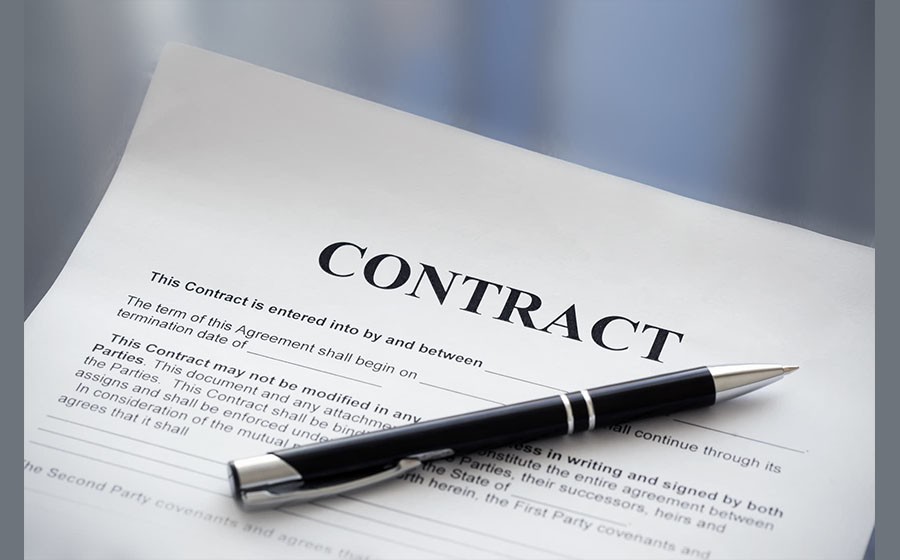Hiyori
– The building is 28 floors high, 2 basements and attic
– Land area: 2,077.6 m2
– Construction area: 1.076m2
– Construction density: 51.8%
– Total floor area: 33,376m2
Project facilities: Swimming pool, green park, gym, kindergarten according to Japanese standards, Mini Mart
-2 basement with capacity of 96 cars and 170 motorbikes. In addition, the project also has 2 parking spaces for cars and motorbikes in the front and back lobby of the building
– The project has a Japanese standard management, maintenance and maintenance process





